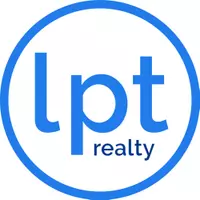
3 Beds
3 Baths
2,205 SqFt
3 Beds
3 Baths
2,205 SqFt
Open House
Sun Nov 16, 12:00pm - 2:00pm
Key Details
Property Type Single Family Home
Sub Type Single Family Residence
Listing Status Active
Purchase Type For Sale
Square Footage 2,205 sqft
Subdivision Forest Dale Gardens
MLS Listing ID 21113023
Style Contemporary/Modern
Bedrooms 3
Full Baths 2
Half Baths 1
HOA Y/N None
Year Built 2025
Annual Tax Amount $5,378
Lot Size 4,795 Sqft
Acres 0.1101
Property Sub-Type Single Family Residence
Property Description
Inside, a dramatic entry with floating arched columns leads you into an elevated kitchen and dining space that flows harmoniously into the sunken living room with 20 foot ceilings — the perfect layout for entertaining. The chef's kitchen features an oversized island, sleek European-style cabinetry and a gas range, all accented by luxury lighting and commercial-grade finishes throughout.
The expansive primary suite feels like a retreat, offering a spa-inspired bathroom with dual showers and vanities, an all black soaking tub, and a custom three-level walk-in closet. Ascend the stairs to enjoy a versatile spacious loft living area with a bonus wet bar, ideal for a second lounge to provide a flexible space for work and entertaining. Relax outside in your covered balcony for a private escape.
With its combination of striking design, clean lines, and close proximity to Trinity Groves and Downtown Dallas dining and nightlife, this home delivers the very best of West Dallas living.
Location
State TX
County Dallas
Direction From I-30 take exit 42 for Hampton Road N. Continue on North Hampton Rd. Turn right onto Singleton Blvd. and left onto Parvia Ave. Destination on the left.
Rooms
Dining Room 1
Interior
Interior Features Chandelier, Decorative Lighting, Double Vanity, Eat-in Kitchen, Granite Counters, High Speed Internet Available, Kitchen Island, Loft, Open Floorplan, Walk-In Closet(s), Wet Bar
Heating Central, Electric
Cooling Ceiling Fan(s), Central Air, Electric, Multi Units
Fireplaces Number 2
Fireplaces Type Electric, Family Room, Insert, Living Room
Appliance Dishwasher, Disposal, Electric Water Heater, Gas Range, Microwave
Heat Source Central, Electric
Laundry Electric Dryer Hookup, Utility Room, Full Size W/D Area, Stacked W/D Area
Exterior
Garage Spaces 2.0
Fence Back Yard, Wood
Utilities Available City Sewer, City Water, Curbs, Electricity Connected, Individual Gas Meter, Individual Water Meter, Sidewalk
Roof Type Composition,Shingle
Total Parking Spaces 2
Garage Yes
Building
Lot Description Interior Lot, Subdivision
Story Two
Foundation Slab
Level or Stories Two
Schools
Elementary Schools Carr
Middle Schools Stockard
High Schools Pinkston
School District Dallas Isd
Others
Ownership Boutique Homes 2 LLC
Acceptable Financing Cash, Conventional, FHA, VA Loan
Listing Terms Cash, Conventional, FHA, VA Loan


Find out why customers are choosing LPT Realty to meet their real estate needs
Learn More About LPT Realty







